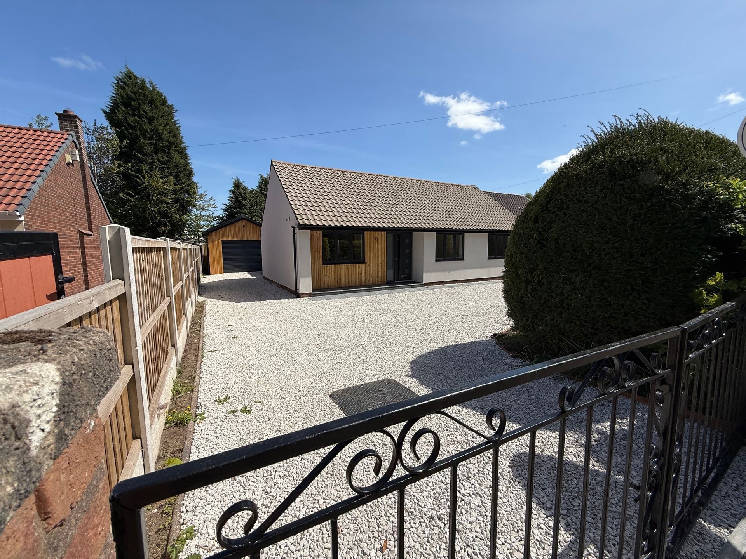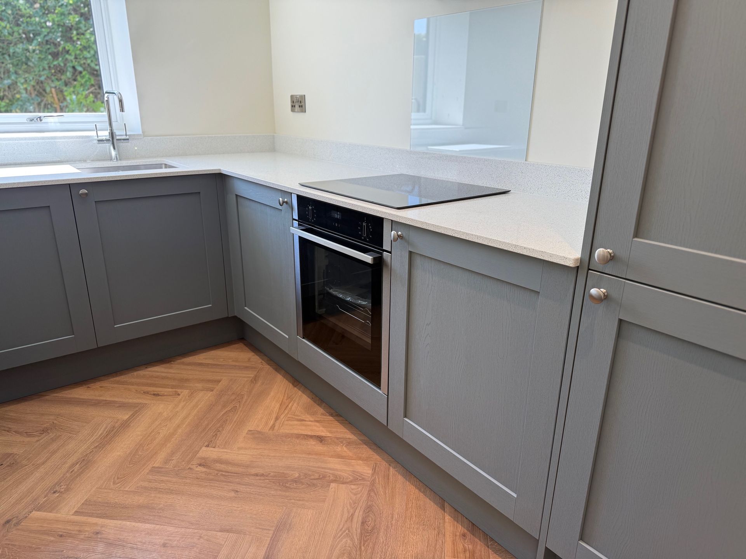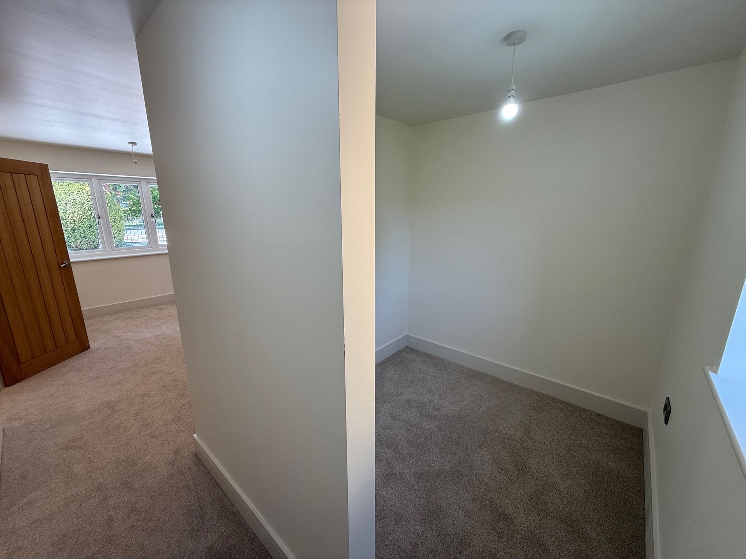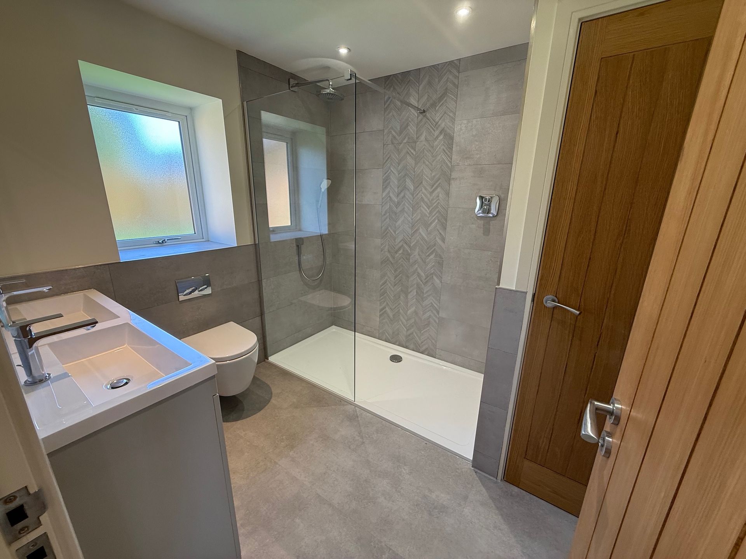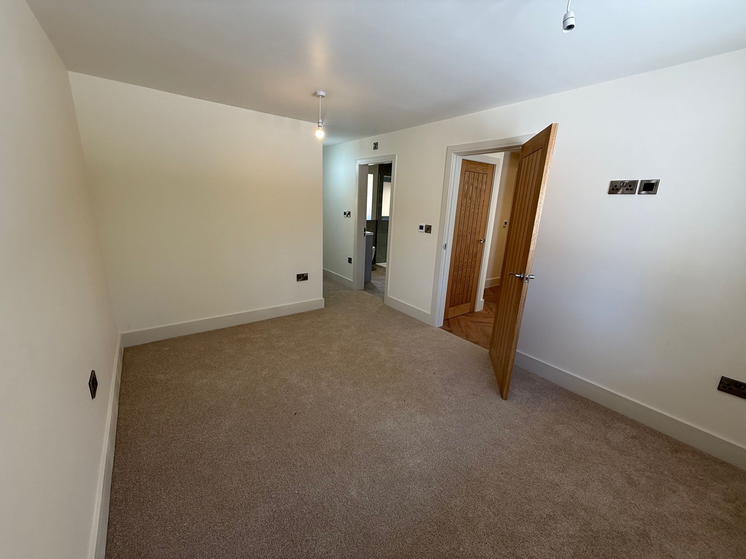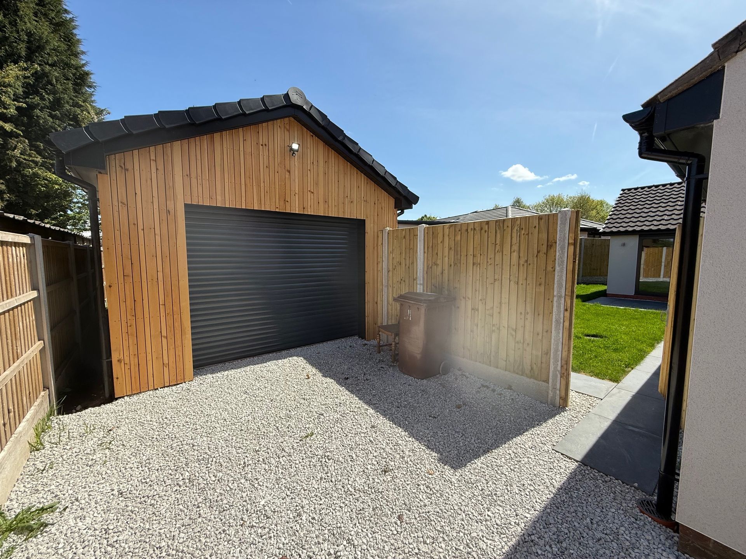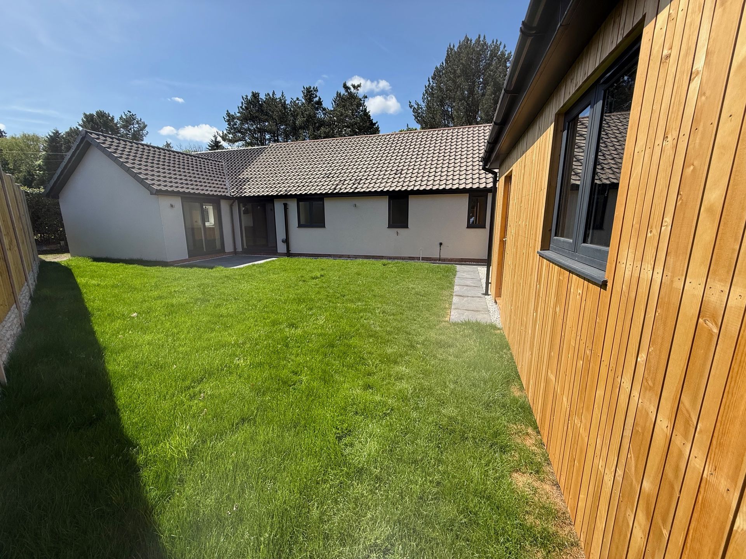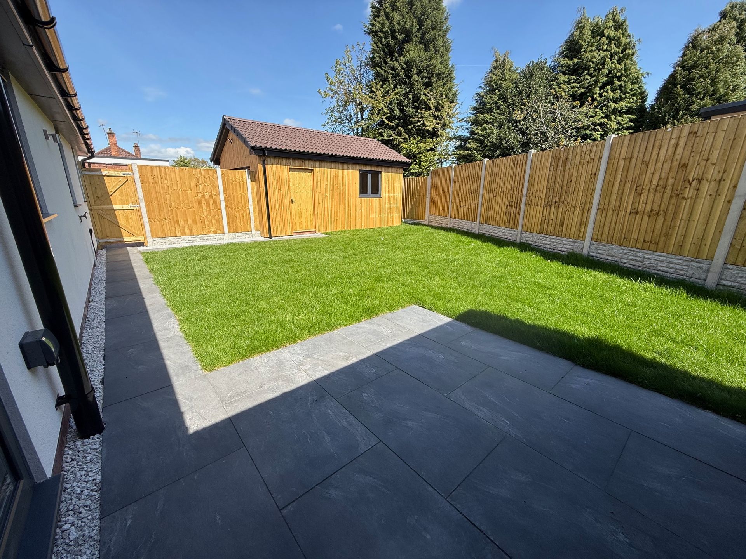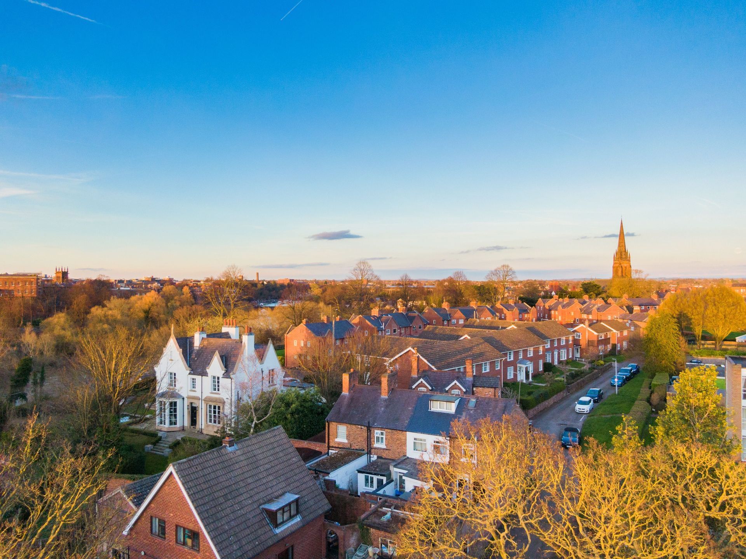Alsager - Cheshire
Hassall Road
PROPERTY FEATURES
- Renovated Detached Bungalow
- Located in the heart of Cheshire
- 3 Bedrooms 2 Bathrooms
- Finished in high spec
- Detached Garage
- One of the most desirable town in Cheshire
- Central to Alsager
- Underfloor Heating
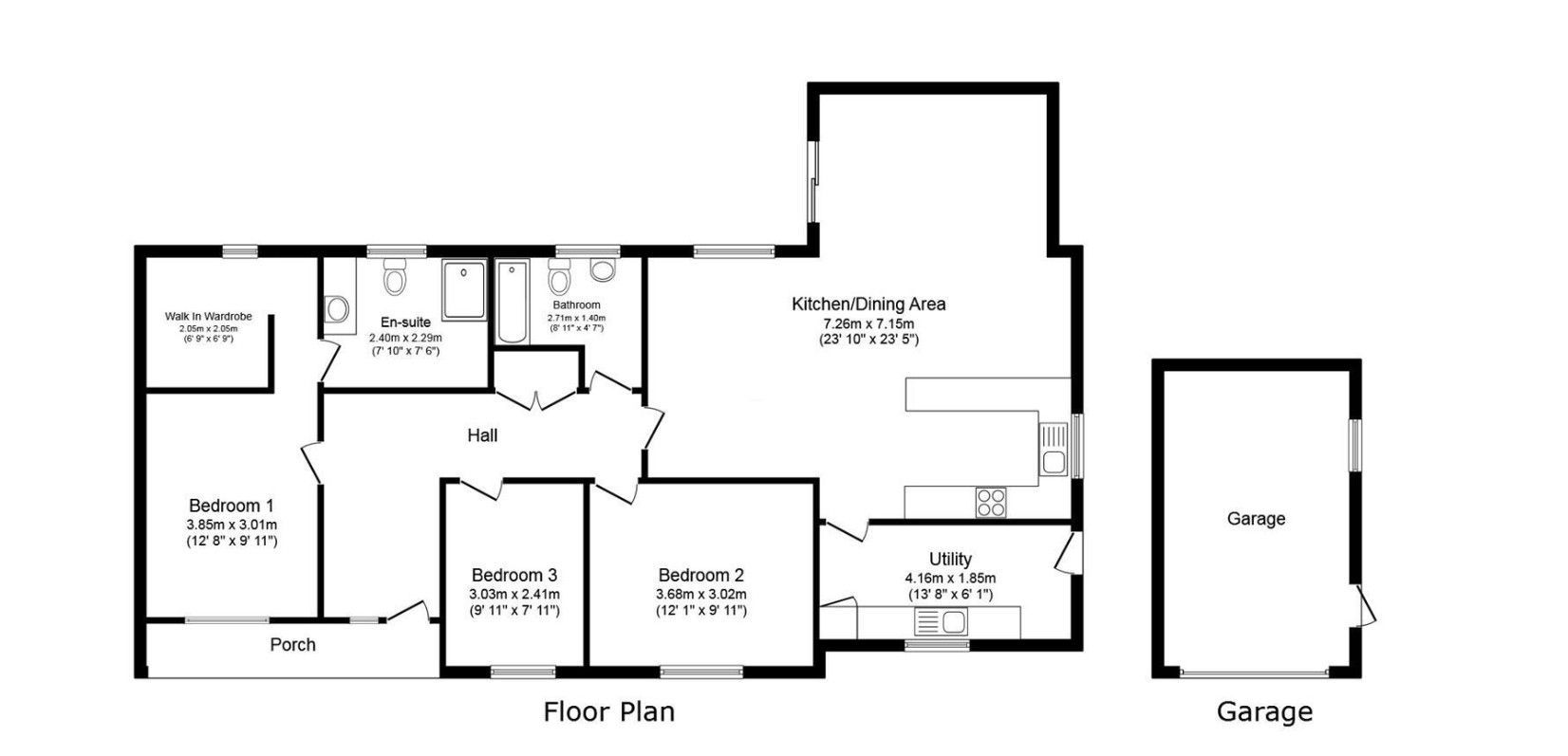
Description
LUXURY DETACHED BUNGALOW – CENTRAL ALSAGER
NOT AVAILABLE
Bedrooms: 3 |
Bathrooms: 2 |
Tenure: Freehold
Council Tax Band: D
Property Overview
This outstanding, fully renovated and extended three-bedroom detached bungalow is nestled in a prime central location in Alsager, just moments from exceptional local schools, transport links, and an expanding range of amenities. Developed by a highly regarded local builder, the property offers modern elegance and premium finishes throughout.
Designed for stylish, low-maintenance living, the home is equipped with full fibre-ready data points, underfloor heating, and flush casement double glazing. Every detail has been carefully considered—ideal for discerning buyers looking for luxury on one level.
Key Features
Prime village location in the heart of Alsager
Fully renovated and extended by an award-winning developer
Open-plan living with striking shaker-style kitchen & Quartz surfaces
Integrated Neff appliances, breakfast bar & herringbone flooring
Underfloor heating throughout
Three spacious double bedrooms
Luxury en-suite & dressing room to principal bedroom
Stylish family bathroom with Hansgrohe & Geberit fittings
Dedicated utility room and ample storage
Detached garage with electric roller door & EV charging ready
Driveway with parking for multiple vehicles
Landscaped front & seeded rear garden with patio area
High-speed data points throughout – ideal for working from home
Room Highlights
Open-Plan Kitchen / Living / Dining – 7.26m x 7.16m (23'9" x 23'5")
Flooded with light from dual aspect windows and
sliding patio doors to the rear garden. Quartz worktops, Neff appliances, and contemporary fittings make this a true heart of the home.
Utility Room – 4.16m x 1.86m (13'7" x 6'1")
Functional space with plumbing for washer/dryer, additional sink, and rear access. Houses the
Worcester Bosch boiler.
Principal Bedroom – 3.02m x 3.85m (9'10" x 12'7")
Front-facing with access to a
private dressing room and luxury en-suite.
En-Suite – 2.29m x 2.40m (7'6" x 7'10")
Four-piece suite with double vanity, large walk-in shower, and designer fittings.
Bedroom Two – 3.03m x 3.69m (9'11" x 12'1")
Bedroom Three – 3.04m x 2.41m (9'11" x 7'10")
Spacious and versatile – perfect for guests, children, or home office space.
Family Bathroom – 1.70m x 2.72m (5'7" x 8'10")
Modern suite with bath, shower over, vanity sink unit and WC.
Outdoor Space
Shale driveway with off-road parking for multiple cars
Detached garage with side window and electric roller door
Pre-wired for EV charging point
Private rear garden, recently seeded, with paved patio area—ideal for outdoor entertaining
Further Information
Tenure: Freehold (confirmation via legal representative advised)
Council Tax Band: D
EPC Rating: TBC
Alsager
Nestled in the
heart of Cheshire, Alsager is a picturesque town where countryside charm meets modern living. Known for its friendly community and peaceful surroundings, Alsager offers a lifestyle that’s both relaxed and well-connected.
From leisurely strolls around the beautiful Mere Lake to vibrant local markets, cozy cafés, and highly regarded schools, Alsager is the perfect place for families, professionals, and retirees alike. Excellent transport links provide easy access to nearby cities like Crewe, Stoke-on-Trent, and Manchester, making Alsager an ideal location for those seeking the best of both town and country living.
Come and find your next home in a town where community spirit thrives and every day feels a little more special.
Arrange a Viewing
Homes of this calibre in central Alsager are rare. Early viewings are strongly encouraged.
Call RIALTO today to schedule your private tour and avoid missing out on this exceptional property!

